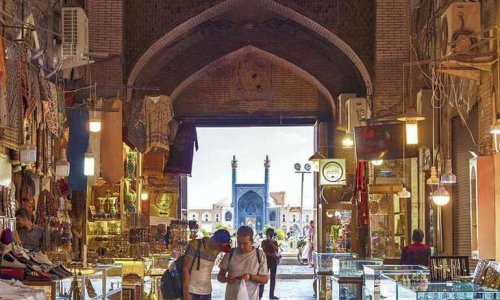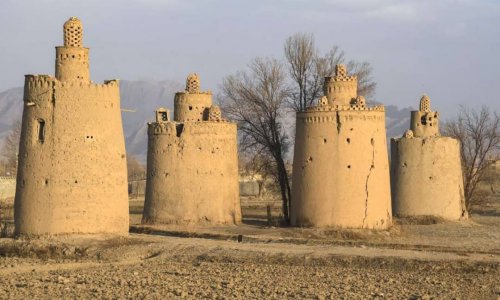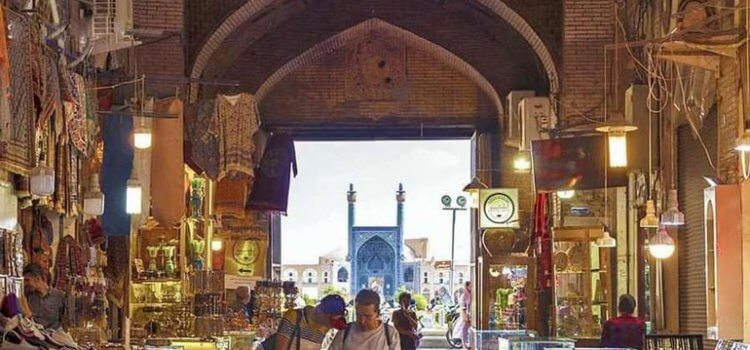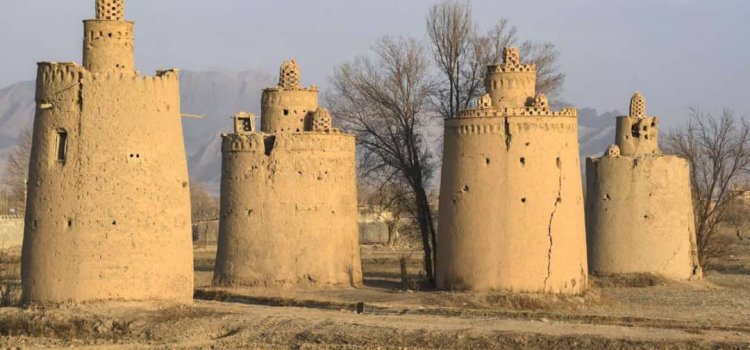Qeysarie Bazaar
Qeysarie Bazaar, also known as the Royal Bazaar or the Grand Bazaar of Isfahan, is located on the northern side of the Naghsh-e Jahan Square.
Qeysarie Bazaar, The Grand Bazaar of Isfahan
Qeysarie Bazaar, also known as the Royal Bazaar or the Grand Bazaar of Isfahan, is located on the northern side of the Naghsh-e Jahan Square. It is one of the first constructions built in the Naghsh-e Jahan Square, completed in 1605 AC.
The majestic entrance of the Qeysaie Bazaar (completed in 1617 AC) is decorated with eye-catching faience mosaic work. The spandrels are decorated with the image of a mythic creature: a being composed of a human head and a tiger body, shooting its dragon tail. Actually, the mythic symbol represents the ninth astrological, known as Sagittarius. Historians believe that Isfahan was founded in the ninth of the year, and that is why it appears on the spandrels at the top of the Qeysarie Gate.
In the middle of the portal, there are three frescos: the one on the west represents Shah Abbas hunting, the one in the middle shows Shah Abbas fighting the Uzbeks and the third one, on the east, demonstrates Europeans in the Safavid court. Below this frescos, there is a window which once was part of a Sharbat-sara (literally “syrup house”), where the king and his guests used to gather to drink and enjoy the eye-catching view of the Naghsh-e Jahan Square. Nowadays, this building has turned into a museum in which you can enjoy the works of modern Iranian artists. Also, it includes a tea-house, on the roof of the Bazaar, where you can sit, order a drink and enjoy the view of the square.
Flanking Qeysarie’s portal, there were two structures called Naqāreh-Khāneh (Timpani House), used to announce the time at dawn and sunset by playing trumpets and also timpani. Of these structures, there is no trace today.
The Qeysarie Bazaar itself includes a large number of roofed lanes, all lined with shops or hojrehs. At special intervals, usually four lanes meet and make a chahār-sūq. These chahār-sūqs are usually covered with a brick dome and function roughly as a crossroad or square, connecting different parts of the Qeysarie Bazaar together.
In addition to the main corridors, Qeysarie Bazaar is marked by different Saraas, Timchehs and Caravanserais which mostly hold workshops, storehouses and offices of some Bazaaris or merchants working in the bazaar. We strongly advise you to visit Timche Malek, a lavishly decorated Qajar-era building in the Bazaar.
All in all, the Qeysarie Bazaar makes an attraction which every traveler coming to Isfahan should make sure to visit. It is one of the biggest and most splendid bazaars in Iran, providing you with all types of Iran’s souvenirs. As you cross one lane, the fragrance of high-quality spices revitalizes your soul; another lane invites you to feast your eyes on the colorful designs of world-quality carpets; and in other lanes you will come across such beautiful handicrafts the examples of which you cannot find anywhere else in the world. Most important of all, the Qeysarie Bazaar is one of the best places where you can make connections with the local people and immerse yourself in the thousands-year-old culture of Isfahanian people.
Qeysarie Bazaar, also known as the Royal Bazaar or the Grand Bazaar of Isfahan, is located on the northern side of the Naghsh-e Jahan Square.

Pigeon tower, a source of fertilizer
Pigeon tower was used as a safe house and shelter for the pigeons but this wasn’t the only function.
They were built around the farms to collect their droppings as fertilizer!
Pigeon tower, a source of fertilizer
Pigeon tower was used as a safe house and shelter for the pigeons but this wasn’t the only function. They were built around the farms to collect their droppings as fertilizer! Every 6 month the farmers collected the dropping and used them in their farms or even they sold it. Today we know that these droppings are rich in Nitrogen, a critical element for cucurbits such as melons. No surprise that melons of Isfahan have had a reputation since 1000 years ago.
The structure includes a central cylinder which is surrounded by several smaller cylinders; all are made of brick and plaster. There are thousands of nests on the internal surface of the cylinders.
The only entrance to the tower was a set of holes on the top, just as big as a pigeon, to prevent the birds of prey from entering the tower. There is also a white stripe around the external surface of the tower which is slippery for snakes.
Pigeon towers are only found in Isfahan province and some of these organic fertilizer factories are reconstructed for the people and tourists to visit.

Sheikh Lotfollah Mosque
Sheikh Lotfollah Mosque, a UNESCO World Heritage Site, is an architectural marvel and one of the most exquisitely decorated mosques in Iran.
Sheikh Lotfollah Mosque, a UNESCO World Heritage Site, is an architectural marvel and one of the most exquisitely decorated mosques in Iran. Arthur Upham Pope, the renowned American art historian, describes the mosque in these words: “it is hard to imagine this mosque is human-made and there is not even a small disadvantage on this building.” Standing on the eastern side of Naghsh-e Jahan Square, just across from the Ali Qapu Palace, it covers an area of about 2,500 square meters.
Sheikh Lotfollah Mosque was an integral part of Shah Abbas’ plan to convert Isfahan into the capital of Iran. Construction of the mosque began in 1602-3 AC and ended in 1618-19 AC.
As it is well-known, the mosque was mainly used as a private royal prayer hall. It is said that Shah Abbas I ordered the construction of a tunnel from Ali Qapu Palace to Sheikh Lotfollah Mosque to hide his harem from the eyes of strangers. However, no trace of this tunnel has ever been found in archeological excavations performed in Naghsh-e Jahan Square. A few years ago, a number of tunnels were found, but experts believe that they were used as ventilation ducts.
As a matter of fact, by placing Sheikh Lotfollah Mosque outside the palace compound and in front of Ali Qapu Palace, Shah Abaas I was going to take advantage of the symbolic value of crossing the public space by the royal family: a performative representation of the royal piety. Association of the mosque with the revered Shiite scholar, Sheikh Lotfollah, the man who lends his name to the royal-chapel mosque, is a firm confirmation of this interpretation. But who was Sheikh Lotfollah?
The Architecture of Sheikh Lotfollah Mosque
Apart from its stunning beauty, Sheikh Lotfollah Mosque has a number of other characteristics which makes it unique. For example, the mosque lacks minarets and courtyards commonly associated with Iranian mosques.
Like Qeysarie Bazaar and Jame Abbasi Mosque, the facade of the mosque was made to be flush with the inner corridor of the square. The lower part of the mosque’s portal is constructed of marble, while its upper part is covered with haft-rangi (seven-colored) tiles with densely interlocking floral and vegetal motifs.
The portal also holds a tile inscription by Ali-Reza Abbasi, the master calligrapher of the period, mentioning Shah Abbas as the constructor of the mosque and also the completion date of the portal. Interestingly, Shah Abbas is referred to by such titles as Al-Mousavi and Al-Hosseini in this inscription, connecting him to the seventh and third Imams of Shia Muslims. Actually, the succession of the Imams is one of the fundamental tenets of the Shiite code, and so the Safavid kings claimed descendance from Imam Musa Ibn Jafar (the seventh of the twelve Shiite Imams) to authorize their rule as Shiite leaders.
Also, above a latticed window in the middle of the portal there is an inscription which reads as: “the essence of the greatness is to be at the service of the descendants of Imam Ali.” And you should know that Imam Ali is the first Imam of Shiite Muslims.
The dome of the mosque is covered partly by the portal, but do not let this fact stray your attention from this amazing dome. It is itself a wonder. Why? Let me tell you. Based on the time of the day and the angle of sun, the color of the dome changes; it would be pink at dawn, beige at noon and ochre at dusk.
Well, after ruminating the façade of Sheikh Lotgollah Mosque for some minutes, ascend the stairs in front of the portal to enter the mosque. Just like Jame Abbasi Mosque, the orientation of the mosque is skewed in relation to Naghsh-e Jahan Square, allowing the mosque conform to the Muslims’ direction of prayer or qibla. Therefore, upon entering the mosque, you will run into a shadowy corridor which wraps around the northern side of the mosque to provide a path into the prayer chamber. This clever trick allowed the architect to keep the mosque aligned with the square.
By the way, once you are in the corridor, stay there for some seconds and let your eyes get accustomed to the dim light. Little by little, you will come to appreciate the unparalleled beauty of blue tiles, lavishly decorated with floral and vegetal patterns. Take the corridor, and after two slight turns, you will enter the magnificent dome chamber. Consider yourself lucky, since if you had come to Isfahan during the Safavid period, the mosque was heavily guarded and there was no way for you the enter the mosque and enjoy this one-of-a-kind dome.
Just as you reach the gate of the chamber room, your eyes are involuntarily drawn up to be amazed by the most magnificent replica of the heavens made by man. At first glance, the dome resembles the colorful, exquisite designs embellishing a peacock’s tail, an effect achieved by using lozenge and round patterns.
Look more carefully, and there also appears a big, shining sun decorating the dome of Sheikh Lotfollah Mosque. The patterns repeat over and over again, getting smaller and smaller as the diameter of the dome reduces towards the apex. This single dome is 22 m wide and 32 m high, supported by the four walls surrounding the chamber dome. Each wall is about 1.6 m thick.
Another wonder of Sheikh Lotfollah mosque is the way the architect played with the interior space of the prayer chamber. Without grabbing the attention of the visitor, the square plan of the mosque is magically turned into an octagonal and then come squinches which support the circular dome.
The walls and the ceiling of the prayer chamber are covered by small pieces of mosaic, each one individually shaped and fitted into the astonishing patterns surrounding you. The prayer chamber is 18.8 m wide and with a little exercise of imagination, you would be able to imagine all the efforts which went into building this precious gem.
By the way, the four corners of the prayer chamber are decorated with tile inscriptions, each one representing a line (or Aye) from four chapters of the Quran: Al-Shams, Al-Bayyinah, Al-Layl, and Al-Infitar. The other two inscriptions on the eastern and western sides of the prayer room contain lines of poems in Arabic, attributed to Sheikh Bahai. As its name at the end of the eastern inscription shows, the calligrapher who wrote these inscriptions was Maestro Bagher Banna. The inscriptions on the northern and southern side of the prayer hall also include the names of Sheikh Bahai and Bagher Bana.
At the base of the dome, there are 16 lattice windows of double layered stucco, embellished with inlaid mosaic allowing subdued light enter the dome. Above and below these windows there are two more tile inscriptions written by Maestro Ali-Reza Abbasi in 1616.
The small mihrab of the prayer hall is also interesting in its own right. On the inner right and left sides of the mihrab you will find two small tile inscriptions. The right one reads as “the deed of a poor and humble man seeking God’s mercy,” and the left one, referring to the architect of the mosque, as “Mohammad Reza, the son of Master Hossein Banna Isfahani.” It is dated 1619.
When you are leaving the mosque, on the left side of corridor just before the entrance, there is a small wooden door. Pass the door, descend the stairs and you will find yourself in space called “Beit al-Sheta” or the “winter House.” As its name implies, the worshippers came here to pray during the winter, since the main prayer chamber above was too cold to let them be in presence of God without distraction.
Whenever you are in Isfahan, make sure to visit this unique tourist attraction. It would be an elevating experience. In addition, you can take very beautiful pics to put on your Instagram account.
Vank Cathedral in Isfahan
Vank Cathedral,(congregational) the first and the main Armenian church in Isfahan was built in the middle of 17th century
and the differences of its plan to the classic ones has raised some legends and rumors, …
Vank Cathedral in Isfahan
Vank Cathedral,(congregational) the first and the main Armenian church in Isfahan was built in the middle of 17th century after the Armenian immigration forced by shah Abass who wanted to promote prosperity in his new capital, Isfahan.
Brick dome of church and some tiles working seem to be a derivation of Muslim mosques. The paintings are the combination of Byzantine style and Iranian miniature. This church is not in service any more and it is just used as a museum and for administrative matters. An ethnography museum near by shows the history of the Armenians since their arrival.



