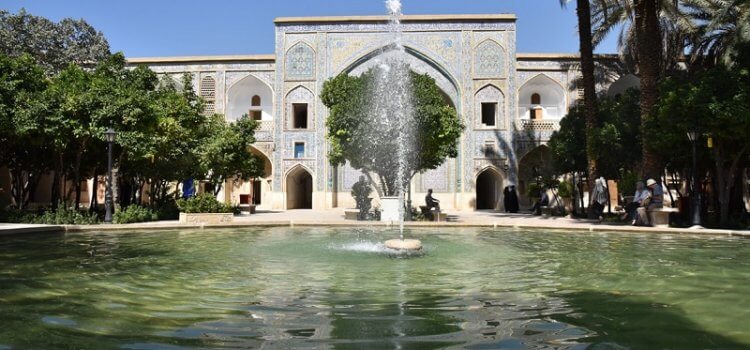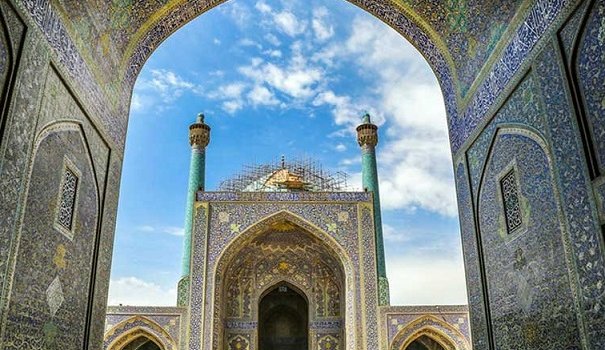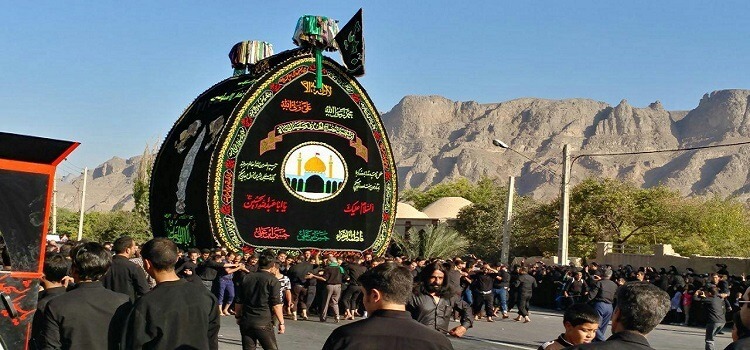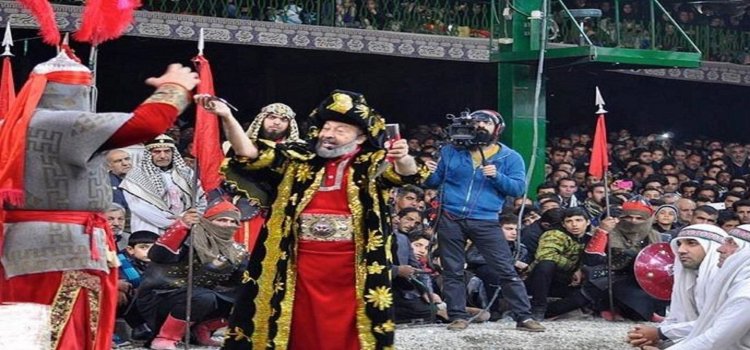Madrasa Khan
The Khan Madrasa (theological school) is a peaceful 17th-century Koranic school open to non-Muslim travelers thanks to the tolerant atmosphere Special to Shiraz.
The Khan Madrasa (theological school) is a peaceful 17th-century Koranic school open to non-Muslim travelers thanks to the tolerant atmosphere Special to Shiraz.
A four-Ivan plan and an interior courtyard surrounded by student cells on a double arch structure. The current decoration dates back to the 19th century. Moula -Sadra, the famous philosopher of the Safavid era, taught in this school.
In Koranic schools, apart from theology and Koranic sciences, students learn gnostics and jurisprudence, sharia law, and a preface of Classic philosophy and Platonism besides Islamic philosophy.
Madrasa seems not to be fully active, but you always find some smiling mullah in the courtyard to discuss a subject and ask some questions.
Ali-Ebne Hamzeh
The mausoleums normally house the graves of the descendants of
Shiite Imams
The mausoleum of Ali-Ebne Hamzeh
The mausoleums normally house the graves of the descendants of
Shiite Imams. In Shiism the cult of the dead is very present.
Towards the beginning of the 9th century the nephew of Imam Reza, the 8th Imam was martyred and buried in a modest building.
The presence of the Shiites, being in the minority at the time, was not tolerated and they were pursued and persecuted by the agents of Abassiid caliph.
The building was rebuilt under the Safavids around the 17th century.
The current building is very recent, the courtyard is covered with tombstones. Those who can afford it offer themselves a grave near a saint.
The interior is covered with mirror mosaics which is a kind of decoration normally reserved for mausoleums and holy places.
The entry of non-Muslims into the mausoleum is possible, but the wearing of the veil for women is compulsory. A welcome visit service for foreign visitors is offered free of charge.
Jameh Abbasi Mosque (Imam Mosque)
On the Southern wing of the magnificent Naghsh-e Jahan Square, there stands a grand mosque, a UNESCO World Heritage Site, which represents one of the greatest achievements of the Safavid period in terms of architecture, decorative arts and the social and religious role it played in its heyday. This unique marvel is nothing but Jame Abbasi Mosque, also known as Shah Mosque and Soltani (Royal) Mosque. After the Islamic Revolution of Iran (1978-79), following the new political sensibilities of the time, it was renamed Imam Mosque.
Shah Abbas Orders the Construction of Jame Abbasi Mosque
Eskandar Beik Turkaman, the great historian of Shah Abbas’ court, tells the story of the construction of Jame Abbasi Mosque as follows: At the beginning of this blessed year (that is, 1611) the astrologists determined the fortunate hour to construct a grand mosque which would be the pride of heaven and earth. And so, the king ordered the construction of the first congregational mosque built under Safavid royal patronage. Even as a sign of God’s approval, several marble mines were discovered nearby, hidden in the depth of earth where no human would have suspected their existence.
Therefore, the construction of Shah Mosque began on the Southern side of Naghsh-e Jahan Square. Actually, the positioning of the mosque was a very clever move. Being located just across Qeysaria Bazaar, it attracted large groups of people who were after their daily business in the bazaar. In addition, passing Ali-Qapu Palace and the theological school and mosque of Sheikh Lotfollah Mosque assured people od Safavid protection and patronage. The construction of the mosque which began in 1611 ended in 1629.
However, there are inscriptions in the mosque which indicate several parts or decorations were added to the mosque during the reign of Shah Safi (1629-1642), Shah Abbas II (1632-1666) and Shah Soleyman (1648-1694).
What to See in Jameh Abbasi Mosque (Imam Mosque)
The massive Jameh Abbasi Mosque, covering an area about 19.000 square meters, is an architectural wonder with many details that would bewilder its visitors. In the rest of this article, we would introduce all the necessary details you need to know to fully appreciate the beauties of Jame Abbasi Mosque.
The Splendid Architecture of Jame Abbasi Mosque
The Portal
When you reach Jame Abbasi Mosque, before getting to the portal, you have to pass through a semi-circle pish-khan or forecourt. Flanking the eastern and western sides of the forecourt, there are two corridors containing shops and connected to Qeysarie Bazaar. In the middle of the pish-khan, there is a stone pond which used to be filled with water for the purpose of ablution. The walls surrounding the forecourt are decorated with false-arches, inscriptions, and haft-rangi (seven-color) tiles.
The portal itself is composed of different parts. It includes two goldasta minarets, each one rising as high as 42m. The minarets include decorations of spiral blue turquoise tiles and Bannai inscriptions. At the top of each minaret, there is a goldasta, a special space from which mo’azen calls people to prayer. However, since these goldastas overlooked the royal harem, they were never used during the Safavid period.
The main part of the portal is 27m high, embellished with haft-rangi tiles and faience mosaic. Around the portal, there is a large inscription representing a line from the Quran which reads as: “Do not stand in it ever! A mosque founded on God-wariness from the [very] first day is worthier that you stand in it [for prayer]. Therein are men who love to keep pure, and Allah loves those who keep pure.”
The niche composing the middle part of the portal is decorated with amazing honey-comb stalactites, giving the portal a stunning view. Below the stalactites, in the middle elevation and left and right sides, there are designs of three pairs of peacocks, representing god’s perfection as well as integrity and beauty.
Below this niche, in the middle of the portal, there are several important inscriptions. The largest one, running from East to West, states that Shah Abbas I built Jame Abbasi Mosque from the royal treasure (khāleseh) and dedicated it to the soul of his grandfather, Shah Tahmāsb. At the end of this inscription, you can find the name of the calligrapher, Ali-Reza abbasi, the chief librarian and the master calligrapher of Shah Abbas’ time, and also the date of the completion of the portal, 1616 AC.
Just under the inscription mentioned above, there is another smaller inscription written by Mohammad-Reza Imāmi which credits Moheb-Ali Beig Lala with supervision over the construction of the mosque. This same dignitary had joined the Shah by contributing to the endowments of the mosque from his own personal funds. The names of two architects are also associated with mosque: 1. Maestro Ali-Akbar Isfahani as the engineer of the mosque and, 2. Maestro Badi’-al-Zaman Tuni Yazdi, responsible for procuring the land and construction resources.
At the base of the portal, there exists two high-relief marble vases from which rises spiral turquoise tiles. The spiral tiles, on the one hand, symbolize Tuba tree of paradise, and on the other hand, draw the viewer’s eyes upward toward the apex and infinity.
The original doors of the portal (4 m by 1.7 m each) were of plane trees, covered with a thin layer of gold and silver and decorated with carvings and filigrees. Several lines of poetry are engraved around the door, the last one of them functioning as a chronogram. Based on this line, the gates were installed during the reign of Shah Safi (1629-1642).
A Great Engineering Dilemma Solved
Just like Sheikh Lotfollah Mosque, the façade of Jame Abbasi Mosque had to remain flush with the southern side of Naghsh-e Jahan Square, while at the same time orienting its mihrab(s) (prayer niches) correctly toward Qilba or Mecca. And this created a quite difficult challenge for the visual effect of skewed internal axis, which would be magnified in the royal mosque. However, as Sunan Babaie argues: “the architects and patrons of the mosque exploited this very potential for theatrical visual impact by creating a crescendo of forms heaped from one side to the other; viewed from a distance in the Meydān, as would have been the case for most denizens busy in the public square, the eye of the beholder is lead from the open-armed portal composition with its massive pištāq and soaring goldasta minarets to increasingly volumetric and loftier units culminating with the pišṭāq-dome-minarets of the qebla wall. To the worshipper entering the mosque, the transition from the gorgeously tiled and moqarnas-covered ayvān on the Meydān side to the courtyard is mediated through a twisted passageway-cum-ayvān that serves also as the northern ayvān of the courtyard.”
And she continues: “This entrance complex corrects the alignment of the mosque by twisting the axis of approach, but it also provides a liminal space passage through which provides the worshipper the opportunity, visually and spatially mediated, to leave the mundane world behind before entering the sanctified space of the mosque.”
Upon Entering Jame Abbasi Mosque
As the visitor passes through the gate and enters the mosque, he or she finds him/herself in the vestibule of the mosque, with a roof covered with amazing moqarnas (stalactite) decorations. The vestibule is flanked by two corridors, covered with haft-rangi tiles whose densely floral and vegetal decorations are reminiscent of the mythic Persian gardens and the Paradise.
If you take the left corridor, before reaching the main courtyard, you will notice a small door on your left. Passing through this door, you will find yourself in a semi-dark space which is called Gāv-Chāh. In this part of the mosque, there is a quite large pond and above it, on a stone platform, there is water well. Since they used to draw water from these wells by cows, it is called Gav (cow) Chāh (well). The water drawn from the well filled the pond and was used for making ablutions or other sanitary purposes.
The Main Courtyard
Leaving the corridor, you will find yourself in the main courtyard of the mosque. Following the traditional plan of Iranian mosques, known as Chahar-iwany, the main courtyard is surrounded by four iwans or porches. Traditionally, each of these four porches were used in a specific season, providing prayers with suitably warm or cold praying rooms.
In the middle of the courtyard, there exists also a large stone pond which provided prayers with a further source of water for ablution.
By the way, the most important iwan or porch of the mosque is its southern one. Why? Well, the southern porch of the mosque is the one which is oriented toward Mecca, and therefore should be the most decorated and glorious one of the porches. And don’t forget that it is the general pattern in all the Iranian mosques because of the location of Qibla or Mecca.
The Glorious Iwan (porch) of Jame Abbasi Mosque
Well, the southern iwan of Jame Abbasi Mosque is flanked by a pair of minarets, each one soaring as high as 48 m. Through this porch, one can enter the main dome chamber of the mosque.
The main dome chamber is connected to two hypostyles, with amazingly decorated high-rise vaults supported by stone columns. Actually, the columns are made of blocks of stone joined together by molten-lead. This engineering trick increased the flexibility of the mosques and thus the mosques resistance against probable earthquakes.
The Amazing Dome Chamber of Jame Abbasi Mosque
The most significant part of the southern iwan; that is, its dome chamber, is 22.5 m in diameter hemmed by walls as thick as 4.5 m. These thick walls lay the foundation for the turquoise high-rise double-layered dome of the mosque, the one you can also see from outside of the mosque.
The 52m heart-shaped external dome is built over an internal 38m hyperbolical dome, with a 13 m gap between them.
One of the most interesting points about this dome is the way it reflects the sound. Stand under the dome (specially at its center marked by a black stone) and make a sound. You would be surprised how unbelievably it echoes.
The beauty of the mihrab (prayer niche) is enhanced by a marble pulpit with 12 stairs a few meters to its right.
The Theological Schools of Jameh Abbasi Mosque
On the east and west of Jameh Abbasi Mosque, there are two theological schools called Naserieh and soleymanieh. These schools were built during the Safavid period, but an inscription in Naserieh schools indicates that it was rebuilt during the Naser al-Din Shah Qajar and so its name.
In the Suleymanieh School, there is a sundial, indicating the exact time of noon all throughout the year. This unassuming engineering wonder, which looks like a simple step, was built by Sheikh Baha al-Din Mohammad Ameli, known as Sheikh Bahai, the Safavid polymath who was involved in the design of the whole monument.
Sheikh Lotfollah
Sheikh Lotfollah was one of these doctors of religion who came from Lebanon to Iran
During the Safavid period, Iran was sandwiched between neighboring Sunni countries. Ottoman Turks, the most powerful of them all, were always threatening the boundaries of the Safavid Empire and a slight mistake meant losing the country. So, Safavid kings decided to establish Shiism as the dominant religion in Iran. As a result of these piolitical changes, a large number of Shiite scholars and faqihs migrated from Bahrain and Lebanon to Iran. Sheikh Lotfollah was one of these doctors of religion who came from Lebanon to Iran. First, he lodged in Mashhad but when Uzbecks attacked Mashhad, he moved to teach in Qazvin.
After a while, Shah Abbas invited Sheikh Lotfollah to Isfahan, married his daughter and built him a school and mosque in Naghsh-e Jahan Square, where he occupied the position of the Imam of the mosque and a teacher of religious matters until he died in 1623.
Nakhl
Nakhl is a tall wooden object and because of its resemblance to the date palm tree, is known Nakhl among Iranians.
Nakhl
Nakhl is a tall wooden object and because of its resemblance to the date palm tree, is known Nakhl among Iranians. Now that you have learned the name of our bizarre object, you may be wondering what this Nakhl is good for?
As Peter Chelkowski explains, Nakhl is described as a wooden bridal pavilion, decorated with mirrors, lanterns, precious pieces of cloth and silk shawls. Sometimes, flowers and green branches are also added to Nakhl for decoration. Furthermore, it is also described as a bier to which swords, daggers, mirrors and valuable fabrics are attached.
Mostly, Nakhls are used in a ritual ceremony called Nakhl-Gardani (carrying Nakhls) in the procession of Ashura, the 10th day of the Arabic month of Muharram when Imam Hussain was killed in Karbala by the troops of Yazid, the second Caliph of the Omayyid Caliphate. Actually, the nakhl is a symbol of Imam Hussein’s coffin, carried around during his mourning ceremonies.
If you pay careful attention, Nakhl also bears a resemblance to the cypress tree, the symbol of beauty in Iran, and thus representing the beauty of Imam Hussein. The daggers and swords attached to the nakh represent the objects by which Imam Hussein was wounded and killed. In addition, mirror decorations attached to the nakhl reflect light, turning it into a glittering object, signifying the shining aura of Imam Hussein’s corpse. Mirrors reflecting the mourners also gratify their wish of identification with their wronged Imam.
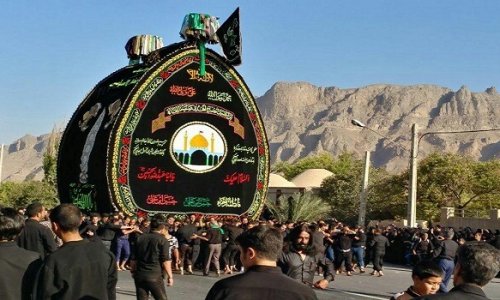
Social classes in Ancient Persia
Persian society was modeled on a quadripartite scheme based on the Avesta, the sacred scriptures of the Zoroastrians.
Social classes in Ancient Persia
Persian society was modeled on a quadripartite scheme based on the Avesta, the sacred scriptures of the Zoroastrians.
The categories were: priests, warriors, farmers and artisans.
The first three were each under the protection of one of the Empire’s three great sacred fires.
Azar-Faranbagh for priests, Azar-Gushnasp for the King of Kings and warriors and Azar-barzin-Mihr for farmers.
Society in the Sassanid era was hierarchical. The word caste has been applied to designate its classes. Membership in a category was hereditary and the barriers to a higher level were, in principle, impenetrable.

The cosmogonic myth of the Zoroastrians
The material world as an entity composed of seven creations of the God Ahura Mazda, each under the protection of a “beneficent immortal” Amahraspands, a species of archangel.
The cosmogonic myth of the Zoroastrians
The material world as an entity composed of seven creations of the God Ahura Mazda, each under the protection of a “beneficent immortal” Amahraspands, a species of archangel.
🥚a stone sky designed like an eggshell surrounding the rest; then water filling the bottom of the shell.
🌎the earth floating on primitive waters like a flat disc (the mountain anchoring the earth) in the center of the earth, a single plant, 🐂a unique bull and the first man “Gayomard”, immortal life protected by Ahura Mazda itself, well, fire, visible in the sun and other celestial bodies.
everything is going well until Ahreman, the evil Spirit then attacks the creations of hormezd …

Tazieh, a religious Theater
It is a kind of traditional Iranian religious theater, performed on the occasion of the martyrdom of Hossein, grandson of the prophet Mohamed in Karbala in 681 AD.
These performances are intended to commemorate and share the pain of the drama, and the oppressions inflicted by Yazid, the son of Muawyia on the family of the Prophet.
Tazieh, a religious Theater
It is a kind of traditional Iranian religious theater, performed on the occasion of the martyrdom of Hossein, grandson of the prophet Mohamed in Karbala in 681 AD.
These performances are intended to commemorate and share the pain of the drama, and the oppressions inflicted by Yazid, the son of Muawyia on the family of the Prophet.
This style of performance originated in the Qajar era, in the 19th century, and is literally based on a tradition collected orally.
Some peculiarities that we find in each performance of this living scene:
– The spectacle sometimes lasts a whole day from morning until sunset or until the assassination of Hossein.
– All dialogue recounts the strong moments to the rhythm of litanies to sadden and make the spectators cry. Long texts sung in poetry are recited according to manuscripts kept by the actors.
– Normally the role of women is played by men veiled in black.
– The Imam and his companions (the oppressed) are dressed in green and the yazidi (the oppressors) in red.
– At midday, during prayer there is an intermission, lunch is provided for all the spectators, an ex-voto from generous donors.
– A whole orchestra of percussions and flutes accompany the show.
– An extra cavalry in charge of mounting a horse accompanied by music, turns around the stage on command.
– The staging is done live in full view of the spectators, there is no backstage.
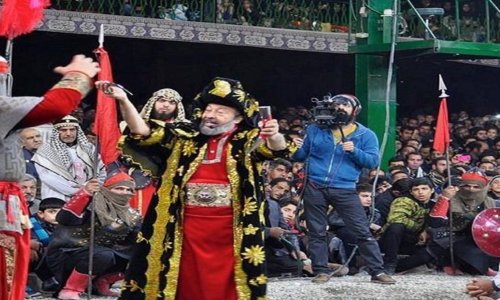
“Who is knogckin at the door?”
Knockers are not only decorative accessories hung on heavy wooden doors, they have a special cultural connotation.
Women inside houses had to wear the hijab in the presence of people outside the close family members knocking on the door.
“Who is knocking at the door?”
Knockers are not only decorative accessories hung on heavy wooden doors, they have a special cultural connotation. Women inside houses had to wear the hijab in the presence of people outside the close family members knocking on the door. There are two hammers on each door leaf, each having a different shape and a different tone. The circular one has a lower sound, indicates that a woman is standing in front of the door. The heavier, larger handle has a higher sound and tells us it is a man visiting the household.

Zourkhaneh, traditional sport in iran
Zurkhane is an Iranian traditional sport which philosophy consists in mental and physical improvement.
The athletes not only build their body muscles, but also improve their morality and behaviour by performing ancestral movements.
Zourkhaneh, traditional sport in iran
Zourkhaneh is an Iranian traditional sport which philosophy consists in mental and physical improvement.
The athletes not only build their body muscles, but also improve their morality and behavior by performing ancestral movements.
The gentlemen gather in a small arena that is built slightly below street level to provide constant temperature. In the middle of the arena there is a round or octogonal sunken area named “Gowd”. The exercise starts with a warm up following the rythm of the Morshed, the master of ceremony who plays tombak and manage the training, singing traditional songs (mostly from Shanameh of Ferdowsi that is the epic of Iranian heroes and athletics). Then they start to play with some special instruments like wooden maces, shields, bows, which have been inspired from the antique weapons.
Some movements remind us the whirling Sufi dance.
The tradition dictates that the older athletes and If one is descendant of the Prophet of Islam (Seyed), have to be more respected, whatever their skills, experience or body condition. the ovation would turn to a salavat, the formula of praise and salutation to prophet Mohammad and his family.
It is said that the origin of this art goes back to the time that Iran was under Mongol domination, the persian warriors secretly trained to organize the insurrection against the invaders.
The entrance of the ceremonies are absolutely free for the spectators, but they can give money, collected in a vase for charities.


